This was the original straight line conceived by Amedeo di Castellamonte who, in the second half of the 17th century, designed the Village, the Reggia, and the Gardens as a single complex. In the Gardens fountains and monumental elements characterized this path, where sculptures and reliefs reflected the Reggia’s decorations and celebrated allegorically the competition between man and nature. Special emphasis was placed on hunting, a tribute to the Reggia’s original vocation. The Fountain of Hercules and the Temple of Diana marked the two ends of the long Alley of Hercules, the main promenade in the 17th century.
The project by Michelangelo Garove, drawn up in 1700 in collaboration with French garden engineers, preserved this central position, that would lose its primacy after the additions of the early 1700s with the work of Filippo Juvarra on the southern front of the Reggia. The project entailed the removal of monumental works along the east-west route to open up a unimpeded view into the distance. The Temple of Diana and the Fountain of Hercules were thus demolished.
The remains of both structures and the foundations of the Fountain of the Stag in the Court of Honor, that had been interred, are now presented as testimony of the appearance of the 17th century gardens.
The Flower Garden
In the 17th century the Palace of Diana opened onto this garden, characterized by greenery and flowers organized along a central line.
It was framed to the west by a semi-circular loggia that, according to a description by Amedeo di Castellamonte dated 1672, served to mitigate the disproportion between the garden’s width and length.
Like a stage curtain it unveiled the scenery that lay beyond its central passage. It was followed by a belvedere above the Fountain of Hercules.
In the early 18th century, as the gardens expanded towards the Great Gallery, this area was converted to more private uses and became a leisure site for the Prince.
The early 18th century project, characterized by greater breadth, entailed the demolition of the loggia.
In the current layout, flower beds and lawns follow a square pattern with a circular motif at the center. The perennial and annual plants, with three flowering cycles a year, were selected to represent varieties traditionally cultivated in Piedmont and the flowers portrayed in the paintings and stuccoes inside the Reggia according to a specific symbolic language.
The Fountain of Hercules
This monumental fountain was built between 1669 and 1672 on a plan by Amedeo di Castellamonte to connect the Upper Park with the Alley below.
Walls decorated by niches and grottoes, marble sculptures, mosaic surfaces made up of shells, corals, crystals, and tufa supported a walkway and two gooseneck staircases that sided a large pond. Several water spurts dropped into the pond creating delightful visual and sound effects. At the center water spouted from the heads of a hydra restrained by Hercules in a massive statue by Bernardo Falconi. Other sculptures represented the Labors of Hercules and other mythical figures: classical mythology was often used to express ideals and noble virtues, as it did also inside the Reggia.
In the mid-1700s the fountain was demolished, marble elements were removed and partly transferred to other residences in Piedmont, particularly the Castle of Govone.
The ambitious restoration and enhancement intervention on the 1600s masterpiece, thanks to the companies and authorities members of the Consulta di Torino, was completed in June 2022. The rebirth of the Fountain of Hercules stands as the finishing touch in the Recovery project of Venaria Reale, which took off in 1998.
Central Alley
From the Fountain of Hercules, along the 17th century main line, a wide, 800m long alley lined by oak trees extended to the Temple of Diana. The supporting wall of the Upper Park ran parallel to it.
Based on the project dated 1700, the alley was lined with groves on the upper level and green lawns on the lower level in a symmetrical pattern, while the wall was replaced by a grassy knoll. Brickwork and monumental elements were regarded as hurdles to be eliminated or replaced by more “natural” elements. The Temple of Diana was therefore razed to the ground and the alley came to extend across the Ceronda stream. In the first decades of the 18th century the new project was completed only in the Upper Park and enriched with new elements to the South of the Reggia and the alley lost its centrality.
The current layout is inspired to 17th century plans. Waterfalls connect ponds at different levels and serve to animate the surface and to provide water oxygenation. Soon 410 field maples will rise up to 12 m and will form a line recognizable also in height, standing out against the taller linden trees that have been planted along the Terrace Alley and that will be added in the vegetable gardens area. Along the alley, short hedgerows will punctuate the overall perspective view at progressively shorter intervals. The plant species used (Berberis, Deutzia, Viburnum, and Spiraea) blossom at different times in different colors.
Temple of Diana
The Temple of Diana marked the spectacular end point of the 17th century promenade along the Alley of Hercules. In the center of a pool, on top of a “sunken rock” crossed by two intersecting canals that allowed boats to pass through, stood the circular temple covered by a cupola.
Marble columns, sculptures, shells and mother-of-pearl masonry works adorned it. Inside was a fountain with the statues of Diana and eight nymphs, from which water spurted out into a rivulet that ran down through the throat of several “monsters”, breaking against the edges of the rock and running down the steps, creating “wondrous” optical and musical effects. Classical themes and replicas of natural elements, sculptures and architecture combined in this temple where water acquired a strong aesthetic value.
As taste changed and landscaping pointed towards unencumbered views, the temple of Diana was razed to the ground in 1700 according to a project by Michelangelo Garove. Its ancient foundations, visible from aerial photographs, were unearthed during an archaeological excavation.
Today a circular pond is connected to the canal of the Alley of Hercules and water surrounds the walls of the ancient base, where a water jet spurts from the center. Flowerbeds underline the double-ringed base of the ancient ramps.

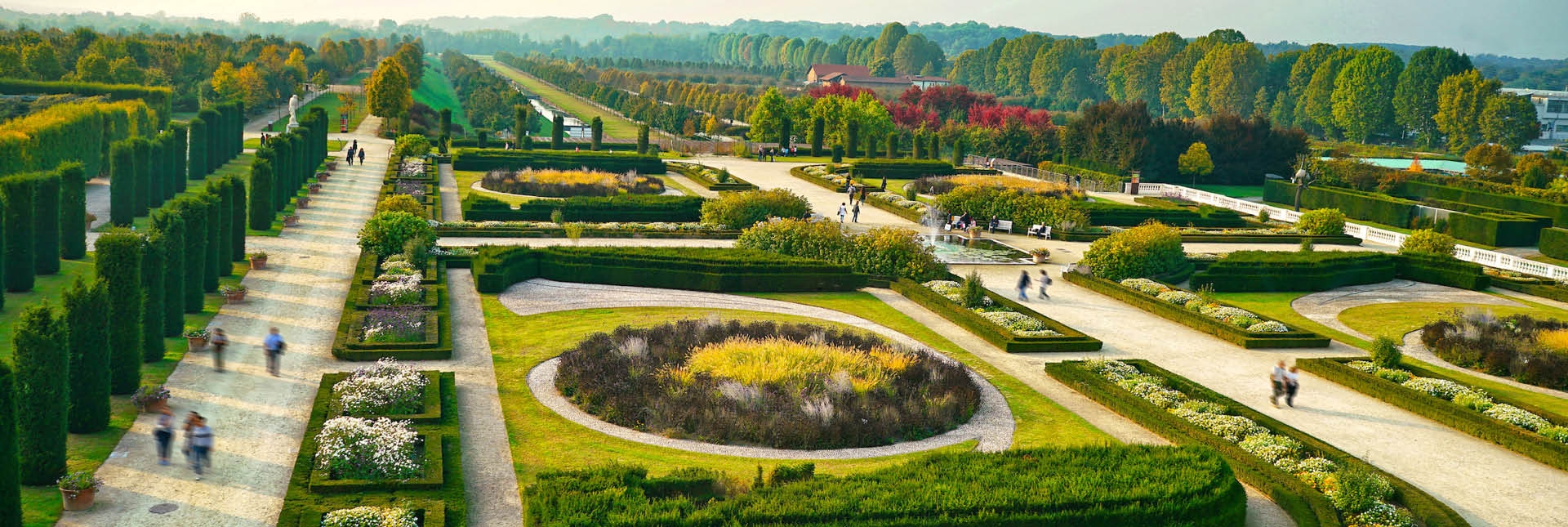
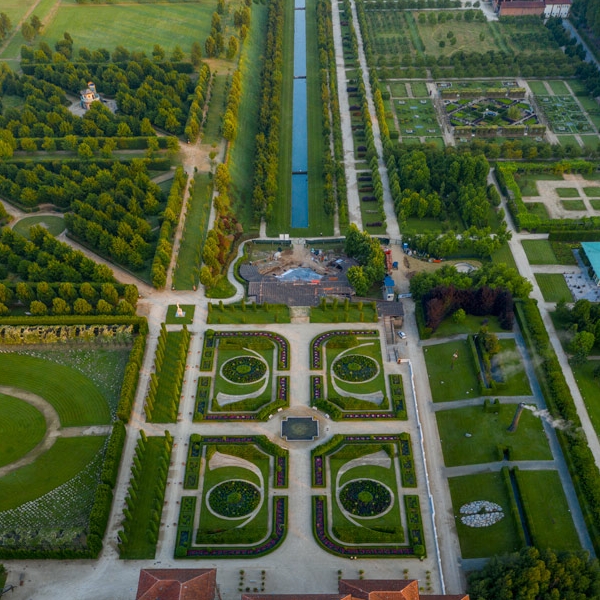
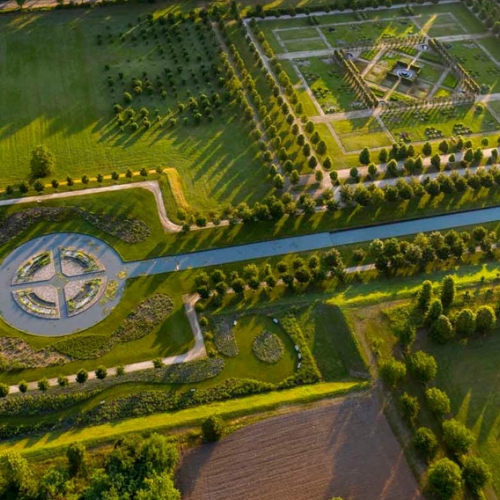
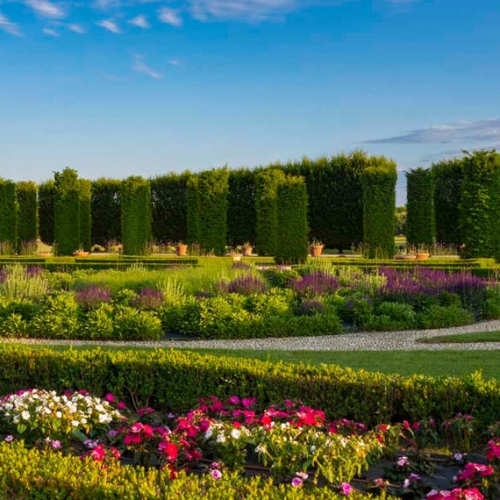
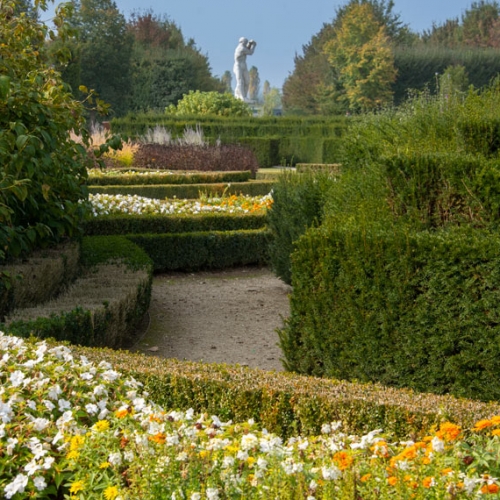
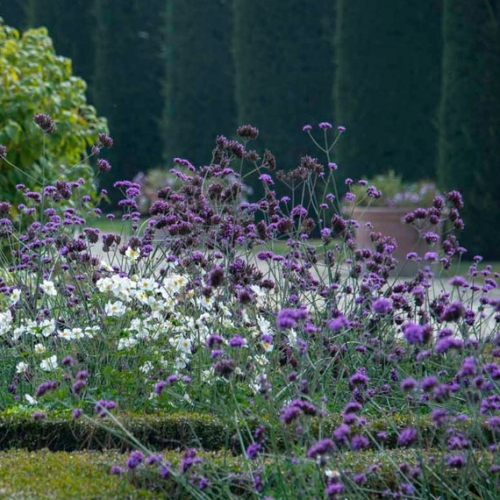
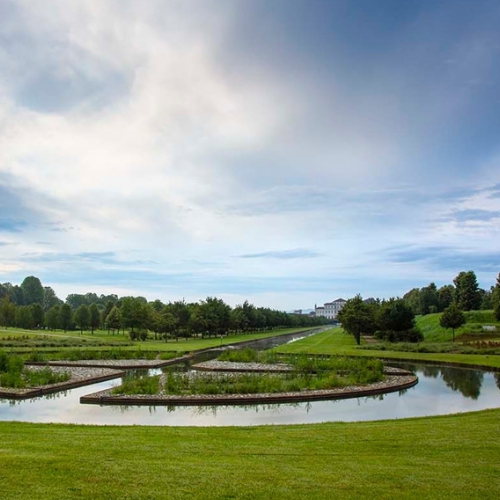
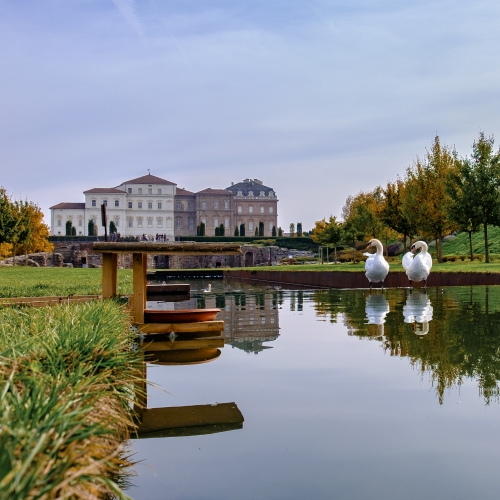
 Tickets
Tickets








